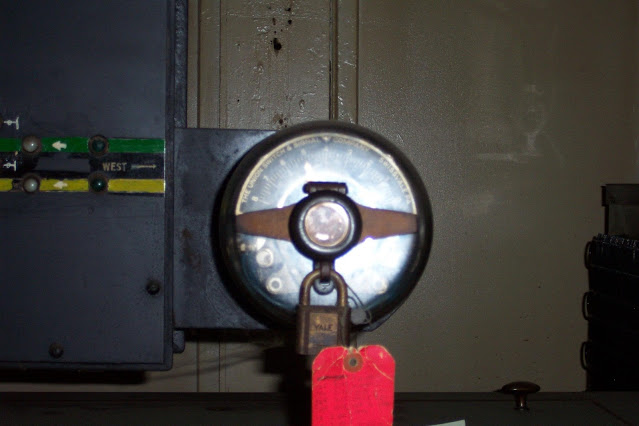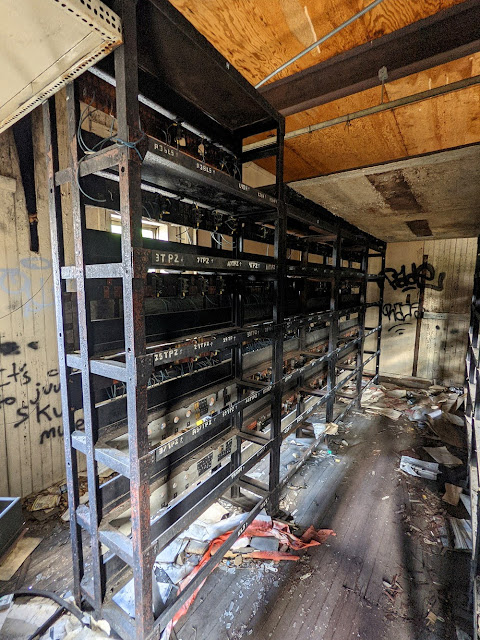GLENNWOOD JCT, aka WJ, is located in Pittsburgh's Glenwood neighborhood on the banks of the Monongahela River. Built in 1908 by the Baltimore and Ohio railroad, the tower remained in service for almost a century at the eastern end of Glenwood yard before closing in 2003. Like many towers, GLENWOOD JCT was first protected by the massive changes in the industrial economy in the 1980's and 90's before being ultimately ultimately done in by them. Shortly before its closure, one of my foreign correspondents asked for my assistance in visiting the tower while on a North American trip and they sent me the resulting photos after successfully charming their way inside. Twenty years later I was able to visit GLENWOOD JCT myself and combined with the interior photos I hope to cover the tower and its history before its increasingly likely demise.
 |
GLENWOOD JCT In Service in 2003
|
 |
GLENWOOD JCT out of service in 2021
|
GLENNWOOD JCT is frequently photographed due to its proximity to Pittsburgh's
Glenwood Bridge that provides an overhead view of Glenwood Yard. The tower is located on what was known as the CSX
P&W Subdivision, a line running to the north and west of Pittsburgh that was incorporated into the B&O in 1884, forming part of their westward main line to Chicago via Youngstown and Akron. The P&W is a slow, curvy route with access to downtown Pittsburgh via a several mile long stub end track that terminated at the
Grant Street Station. In 1934 the B&O negotiated trackage rights on the
Pittsburgh and Lake Erie between Braddock and New Castle, PA with the vast majority of B&O traffic eventually shifting to that route. This shift is what likely kept GLENWOOD JCT active into the 21st century as both the P&W route and passenger services into Pittsburgh became subject to disinvestment. This combined with CSX's general use of manned interlocking towers on its Main Line between Washington and Pittsburgh up into the early 2000's (with 2, WB in Brunswick and VI in Connelsville, lasting into the 2010's) to keep the tower open since there was a sufficient pool of operators.

GLENWOOD JCT closure came at the hands of the 1999 Conrail merger that shook up CSX's operations between the Northeast and Chicago. Renewed investment in the corridor closed many of aforementioned B&O main line towers and 20 years of Pittsburgh area deindustrialization rendered both the P&W Sub and the once prominent Glenwood Yard that it served, largely obsolete. A wholesale P&W abandonment north of the city was averted by a lease to the
Allegheny Valley Railroad. The one hiccup was the use of the P&W between Braddock and downtown Pittsburgh by Amtrak's Capitol Limited which pretty much required signaling on this part of the route. The solution was a complete removal of the interlocking plant and reduction of the line to a single CTC track, which showed exactly how little value GLENWOOD JCT had been providing to rail operations in the area. The AVR lease likely played a role in the tower's survival beyond its closure. AVR didn't own it so they couldn't demolish it, but it wasn't CSX's problem so no need to spend money to remove an asbestos trap. In 2019 AVR purchased the P&W sub outright so we will see if they find a use for the structure at Glenwood yard, demolish it or allow it to burn down "on its own".

GLENWOOD JCT is a 2.5 story wooden interlocking tower built in the B&O style with a variety of updates over its life. The tower consists of an upper operator's floor, a lower floor relay room and a concrete basement level that is only dug about halfway into the ground. This extra half story gives GLENWOOD JCT a noticeable bit of extra height. As the lower floors show no evidence of any mechanical lever frame or pipelines, it is likely that the tower was built was a state of the art power interlocking machine, most likely one from Union Switch and Signal as GLENWOOD JCT was located only a couple miles from US&S's manufacturing plane in Swissvale, PA.

At some point the original interlocking machine was replaced by a familiar US&S Model 14. The tower is also the quintessential example of Tower Window Syndrome as it was built with a fully windowed upper level that by 1983 had seen most of those covered over by solid walls and siding. By the 1990s the remaining full height drop-sash windows were replaced by half height replacement windows. This coincided with the tower being clad in CSX standard beige vinyl siding and the slate roof being replaced by asphalt shingles.
 |
Original windows
|
 |
Many full height windows boarded up
|
 |
Cheap replacement windows fitted.
|
Despite all of the modifications, the neglect of the past 20 years is allowing some of the original wooden features to shine through.



GLENWOOD JCT was built on a double track main line that was converted to bi-directional operation around 1980's, likely in conjunction with the expanded
PATrain commuter rail service. (See
my article on LAUGHLIN JCT for more information about the notable interlocking two miles to the west.) On the main line (P&W Sub) GLENWOOD JCT had both an east and west end, each covering a crossover and a yard access track. The west end was surrounded by a pair of B&O CPL bracket masts while the east end had a single signal bridge with the westbound home signals and eastbound exit signals that supported the bi-directional operation to the P&LE junction BRADDOCK. The inner and outer controlled signals at GLENWOOD JCT created the short signal block in turn motivated the 6 orbital complete B&O CPL at LAUGHLIN JCT as trains approaching GLENWOOD JCT from the west could get a Slow Approach at the 36L or 40L signals for a stop at the 44L or 42L signals which necessitated the use of Approach Slow and Medium Approach Slow (the 11 and 7 o'clock orbitals) at LAUGHLIN JCT.
The remaining 6 switches and split point power derail made up the yard access portion of the interlocking as well as the junction with the B&O branch line that served Washington, PA and other points south. The plant provided interlocked access to 5 yard tracks Trains enter and exit the east end of the year over the #9 and #7 switches. Access to the Washington branch is available to the top (southernmost) yard tracks with no direct main line access without a reverse move. Comparing the 2003 model board to the original 1908 track diagram one can see an alteration in the vicinity of the #21 switch which used to be a double slip ladder track. Not sure when this ladder was removed, but when the AVR took over the branch to Washington, PA 1992 there was definitely no longer a need for direct running from the old B&O main line.
Here we see the "preserved" (as of 2003) GLENWOOD JCT manipulation chart for the original configuration of the interlocking plant. Aside from the double slip ladder, the 1908 configuration included several more yard tracks and what look to be two running tracks on the south (upper part of the diagram) edge of the yard.
The heart of GLENWOOD JCT was a US&S Model 14 interlocking machine. As these did not enter production until the late 1920's, it is likely that the tower was originally equipped with an older model machine such those at ALTO or Q (Sunnyside). The Model 14 was a 43 lever frame with 22 active levers in its final configuration including 9 levers for switches, 1 for a derail and 12 levers for signals. In a somewhat common practice for late surviving B&O towers, the levers were located directly in front of the operator's workspace.
The blocking devices appear to be a custom design more similar to those used on GRS pistol grip type machines than the cylindrical 'cans" typically used on US&S Model 14 machines.
Also note the single timer to the right of the model board which was common in similar B&O towers.
While the B&O is often considered to use General Railway Signal products, quite a few of its towers used US&S machines along with US&S pneumatic switch machines and associated infrastructure. By the end of its tenure in 2003, GLENWOOD was still equipped with A-5 point machines and model CP air valves. As can be seen in
the 1928 photo, earlier model US&S pneumatic point machines were originally provided.
Currently two of the tower's three levels are open for exploration. Unfortunately given the tower's urban location and wooden construction that makes it a magnet for fires started by homeless individuals looking to cook food or keep warm. Given the near inevitability of this outcome if the building is not secured, I made sure to document those areas that I could reasonably access. Starting down low I found the basement to be generally free of both trash/debris and stored rail equipment such as grease, spikes, signage, etc.

The basement was also free of any interlocking or air compressor equipment with the sole example being a large terminal cabinet where field wiring was concentrated and lightning protected before entering the relay room above.
There was a large wooden cabinet for the maintainer's equipment and partly boarded up windows on each side that were still able to let in a good amount of light.
Basement door looking outward. Note the upgraded PVC plumbing to support restroom facilities.
Up in the relay room we find the maintainers desk and two racks of what would have been shelf type relays. The racks are single sided with the relays on the center isle and the wiring blocks on the outer isles.
Nearly all of the wiring had been stripped out so it was hard to tell how the cables were routed to the operator's floor where the Model 14 interlocking machine was.
Maintainer's desk with evidence of an 80's or 90's vintage CRT computer terminal.
Although the relays are long gone, it is possible to intuit their function via the labels. For example here the numbers followed by an L were likely related to the display of signals.
The labels could also be read off the wire tabs on the terminal blocks.
Other amenities on the ground floor included a bathroom.
As much as I would have loved to have gotten a photo of the operator's floor, the first flight of the exterior stairs had been removed and, even if I had the time and wherewithal to risk injury, I lacked the gloves necessary to attempt a climb on what remained.
Zooming in through the broken upper story windows reveals the presence of, a ceiling and some florescent lighting.
At this point I'd wrap things up with a good photos of the tower as it stood when I visited it. Unfortunately the presence of a parked train complicated things a bit so here is a similar angle from 2003
GLENWOOD JCT's fate is now up to the AVR. They can secure or even restore the building or let it fall victim to vandals and demolition. There might even be enough local awareness to try and preserve it like WB tower in Brunswick, Maryland. Like I say every time, visit it and get your photos while you can. Access is very easy as it is immediately off Pittsburgh's 2nd Ave (PA State Route 885). If you would like to see the rest of the photos in the set they are located
here (
mirror )
 |
GLENWOOD JCT Westbound Inner CPL Bracket Mast in 2003
|




































No comments:
Post a Comment